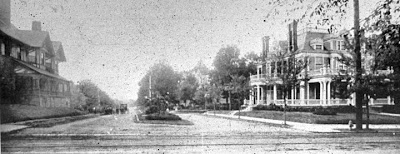evolving landmarks
 peachtree place was laid out in 1895 with a one block landscaped median (north avenue had a similar feature at one time as well)---the margaret mitchell house was built in 1899 in what was then the middle of the block and was the first building on the
peachtree place was laid out in 1895 with a one block landscaped median (north avenue had a similar feature at one time as well)---the margaret mitchell house was built in 1899 in what was then the middle of the block and was the first building on the  block---in 1902, willis denny, architect of rhodes hall, among others, designed a great classical revival house that was built on the south end of the block---the margaret mitchell house is visible in the background, the only historic image of the house on its original location that has been found---
block---in 1902, willis denny, architect of rhodes hall, among others, designed a great classical revival house that was built on the south end of the block---the margaret mitchell house is visible in the background, the only historic image of the house on its original location that has been found---
commercial development of the Peachtree Street frontage began in 1904 while houses were built on both sides of the Crescent Apartments in 1905----another apartment building and more stores were constructed on the peachtree side of the block in 1906, and in 1913, the margaret mitchell house was moved to the rear of its lot and reoriented with a crescent avenue address so that the peachtree street frontage could be developed commercially----in 1919 the house was converted into the ten-unit crescent apartments----five years later, the classical revival house at the south end of the block was knocked down for construction of a new a & p grocery store----by then the block was almost completely built up, with residences on crescent avenue and a theater and retail stores on peachtree and peachtree place---in 1954, the theater at the corner of Peachtree and Tenth and the two houses just north of the Crescent Apartments were demolished in order to widen Tenth Street to eliminate one of the dog-legs that impeded automobile traffic and low-rise office building replaced the two houses on crescent just south of the margaret mitchell house---in the mid-1980s, everything but the mitchell house and the 1924 commercial row that is now proposed for landmark status were demolished, which created a scene that mitchell herself would not recognize----
No comments:
Post a Comment